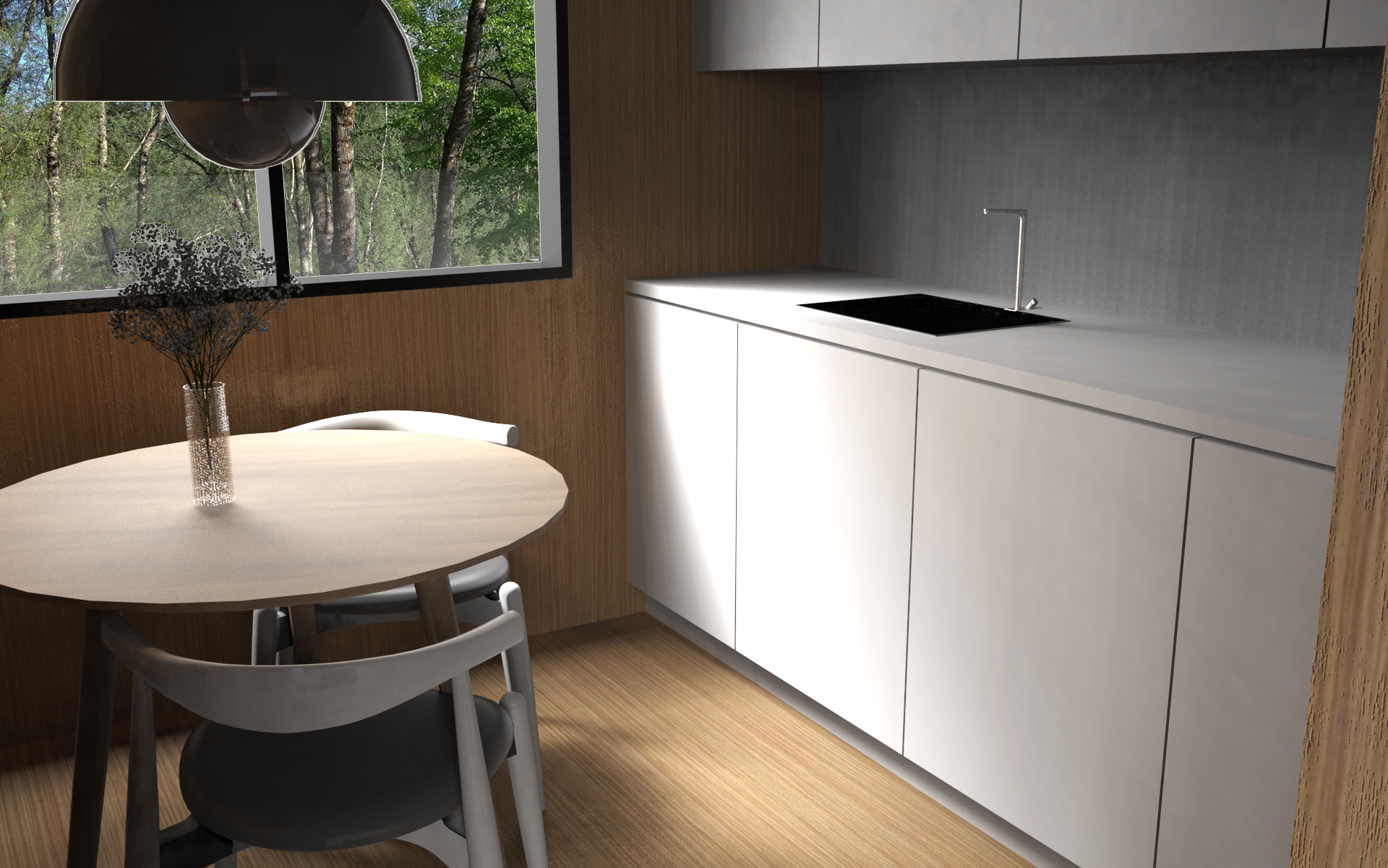
DIGITAL
“Skodlar (skodla - ang. shingles) is a versatile mobile house that allows the consumer to adjust it to their needs and local regulations”
PROJECT
skodlar
YEAR
2016

The external appearance of the house is defined by the facade covered with shingles, an element deeply rooted in Slovenian architectural heritage. The classic elements are contrasted with black painted metal, used as roofing material, material for windows and door frames. The juxtaposition of the two materials, an unconventional one and a traditional one, gives the unit a contemporary character.
The house is composed of two parts; a wet unit and a dry unit The wet unit houses a kitchen with a dining area and a bathroom, providing the user with all necessary installations for comfortable living. The dry unit consist of a living room and a bedroom. This makes the house very versatile, giving the costumer an option of choosing the number of units, assembling the whole that best suits their needs.
The roof is separated from the living unit and it spreads over it. This is due to varied local regulations across Slovenia that dictate the roofs pitch and allows the mounting of a variety of different roof types. At the same time, this separation allows air circulation that acts as an insulator, preventing the living unit from overheating in the summe



